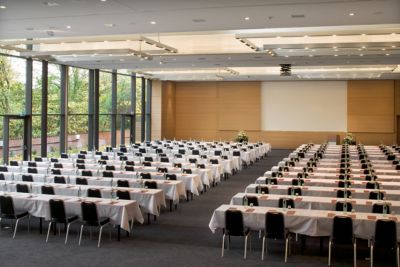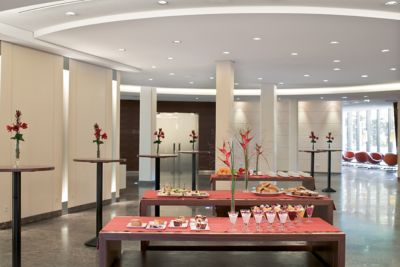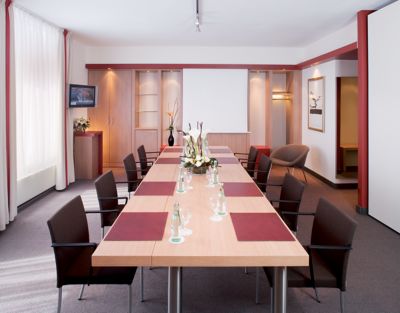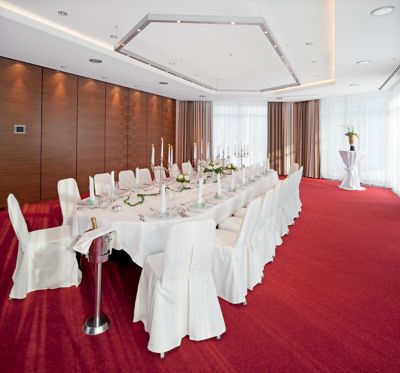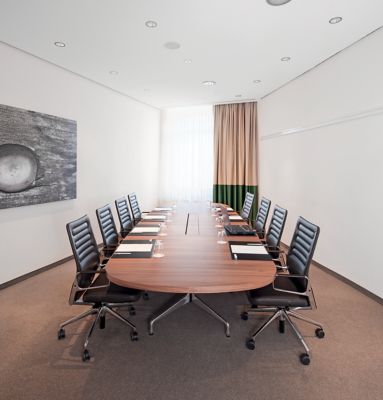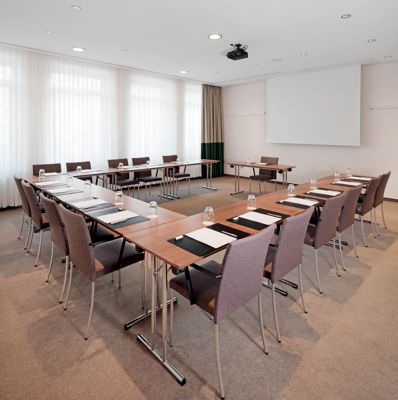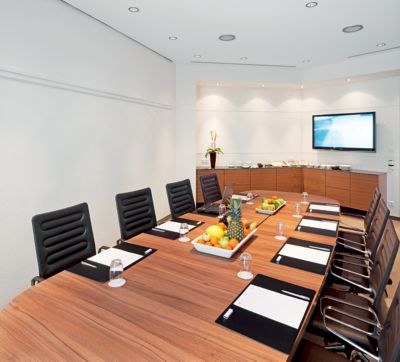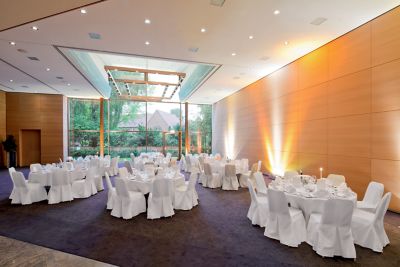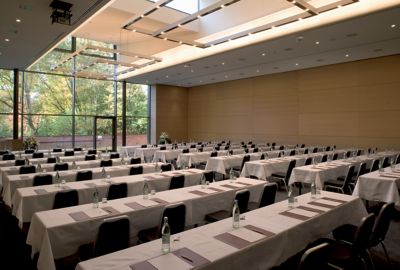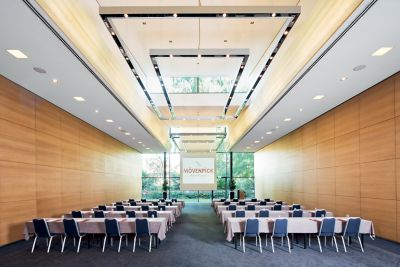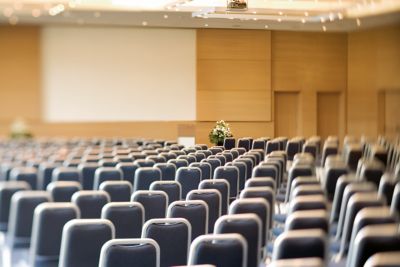Mövenpick Hotel Münster
Meetings Rooms
Hold your meeting, seminar or conference at the Mövenpick Hotel Münster ideally located near the Lake Aasee and in beautiful green settings near the city centre of Münster. Our business hotel can accommodate events up to 580 persons on 712 sqm. All 11 multifunctional conference rooms are situated on the ground floor, enjoying natural daylight and equipped with the latest technical equipment.
E-mail: Hotel.Muenster@movenpick.com
